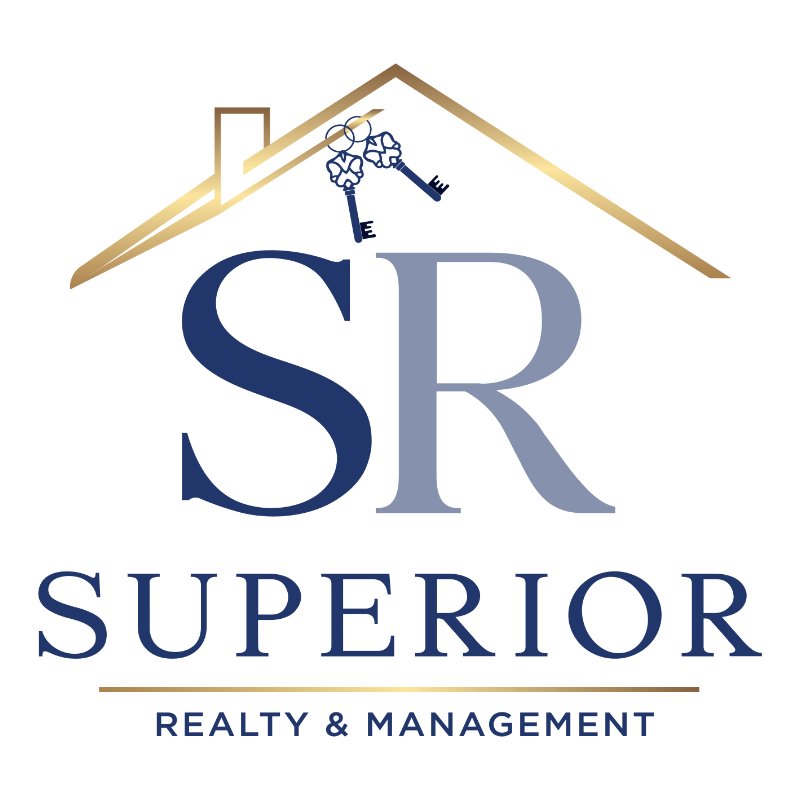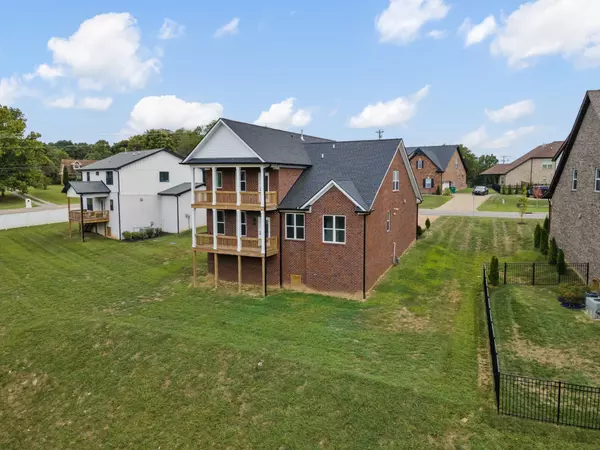
4 Beds
4 Baths
2,891 SqFt
4 Beds
4 Baths
2,891 SqFt
Key Details
Property Type Single Family Home
Sub Type Single Family Residence
Listing Status Active
Purchase Type For Sale
Square Footage 2,891 sqft
Price per Sqft $242
Subdivision Stewarts Landing Ph 1
MLS Listing ID 2970649
Bedrooms 4
Full Baths 3
Half Baths 1
HOA Fees $60/mo
HOA Y/N Yes
Year Built 2023
Annual Tax Amount $2,168
Lot Size 10,018 Sqft
Acres 0.23
Property Sub-Type Single Family Residence
Property Description
Location
State TN
County Wilson County
Rooms
Main Level Bedrooms 1
Interior
Interior Features Built-in Features, Ceiling Fan(s), Entrance Foyer, Walk-In Closet(s), High Speed Internet
Heating Central
Cooling Ceiling Fan(s), Central Air
Flooring Carpet, Wood, Tile
Fireplaces Number 1
Fireplace Y
Appliance Dishwasher, Disposal, Freezer, Microwave, Refrigerator, Stainless Steel Appliance(s), Electric Oven, Gas Range
Exterior
Exterior Feature Balcony
Garage Spaces 2.0
Utilities Available Water Available, Cable Connected
Amenities Available Playground, Sidewalks
View Y/N true
View Water
Roof Type Asphalt
Private Pool false
Building
Lot Description Sloped
Story 2
Sewer STEP System
Water Public
Structure Type Brick
New Construction true
Schools
Elementary Schools Rutland Elementary
Middle Schools Gladeville Middle School
High Schools Wilson Central High School
Others
Senior Community false
Special Listing Condition Standard


Office Administrator | License ID: 266844
+1(615) 450-1819 | info@superiorrealtymgmt.com






