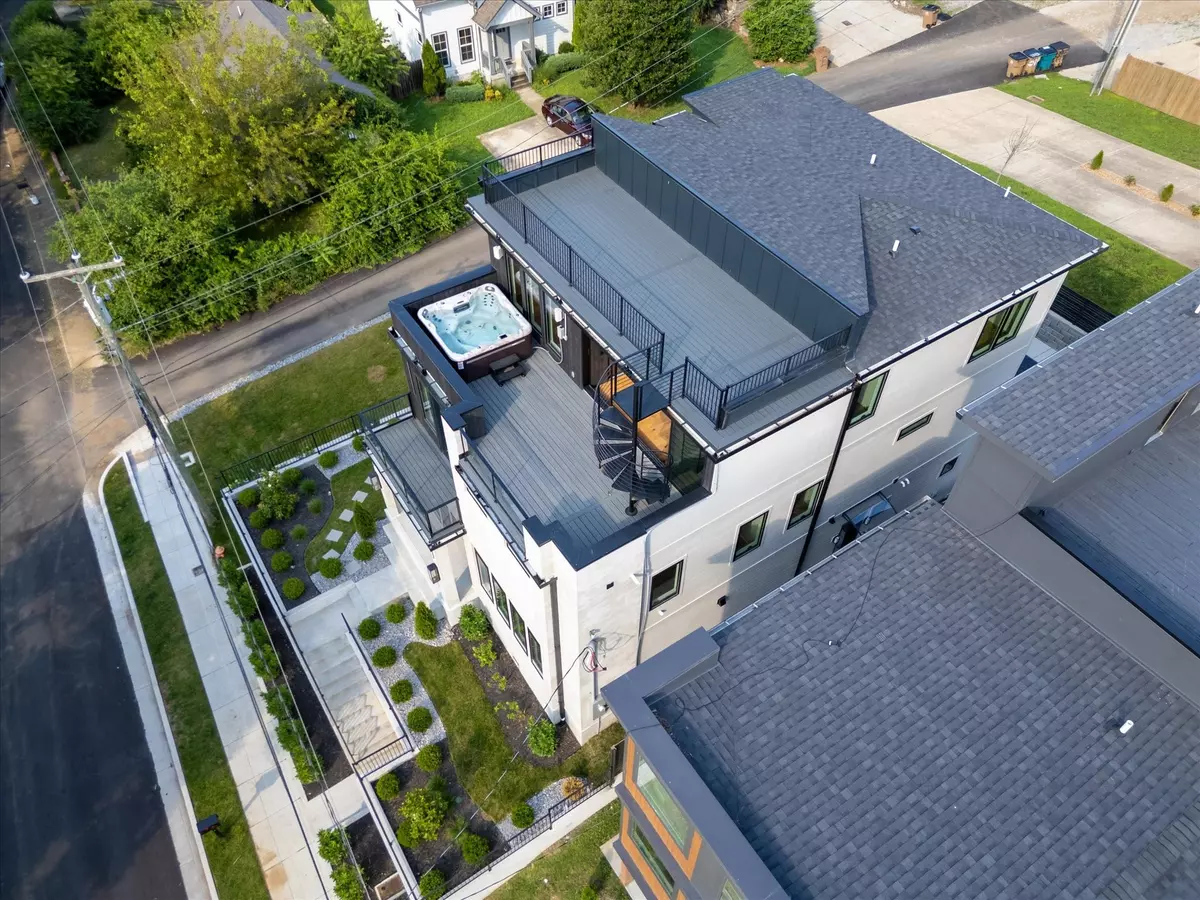
5 Beds
5 Baths
4,131 SqFt
5 Beds
5 Baths
4,131 SqFt
Open House
Sun Nov 02, 2:00pm - 4:00pm
Key Details
Property Type Single Family Home
Sub Type Single Family Residence
Listing Status Active
Purchase Type For Sale
Square Footage 4,131 sqft
Price per Sqft $386
Subdivision Weakley & Dodd/Brooklyn
MLS Listing ID 2964901
Bedrooms 5
Full Baths 4
Half Baths 1
HOA Y/N No
Year Built 2024
Annual Tax Amount $3,140
Lot Size 4,791 Sqft
Acres 0.11
Lot Dimensions 50 X 100
Property Sub-Type Single Family Residence
Property Description
Location
State TN
County Davidson County
Rooms
Main Level Bedrooms 1
Interior
Interior Features Built-in Features, Ceiling Fan(s), Extra Closets, High Ceilings, Hot Tub, In-Law Floorplan, Open Floorplan, Pantry, Smart Light(s), Smart Thermostat, Walk-In Closet(s), Wet Bar
Heating Central
Cooling Central Air
Flooring Wood
Fireplaces Number 3
Fireplace Y
Appliance Built-In Electric Oven, Cooktop, Dishwasher, Microwave, Refrigerator, Smart Appliance(s)
Exterior
Garage Spaces 2.0
Utilities Available Water Available
View Y/N false
Private Pool false
Building
Story 3
Sewer Public Sewer
Water Public
Structure Type Hardboard Siding,Brick
New Construction true
Schools
Elementary Schools Alex Green Elementary
Middle Schools Haynes Middle
High Schools Whites Creek High
Others
Senior Community false
Special Listing Condition Standard


Office Administrator | License ID: 266844
+1(615) 450-1819 | info@superiorrealtymgmt.com






