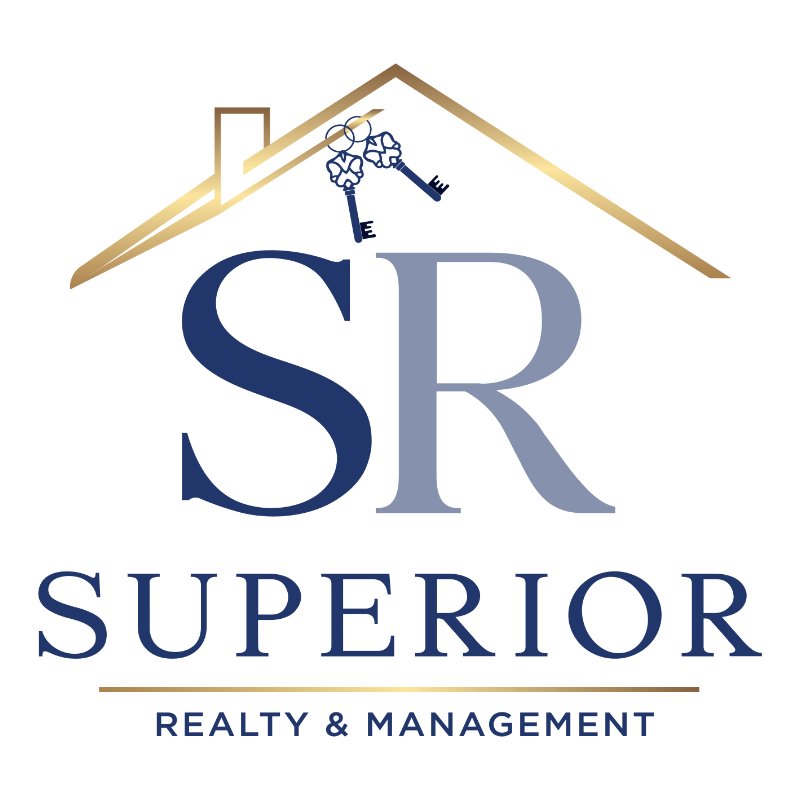
4 Beds
5 Baths
3,015 SqFt
4 Beds
5 Baths
3,015 SqFt
Key Details
Property Type Single Family Home
Sub Type Single Family Residence
Listing Status Active
Purchase Type For Sale
Square Footage 3,015 sqft
Price per Sqft $323
Subdivision Reserve At Wright Farm Ph 1
MLS Listing ID 2964588
Bedrooms 4
Full Baths 4
Half Baths 1
HOA Fees $63/mo
HOA Y/N Yes
Year Built 2017
Annual Tax Amount $2,942
Lot Size 0.360 Acres
Acres 0.36
Lot Dimensions 157.24 X 160.86 IRR
Property Sub-Type Single Family Residence
Property Description
The heart of the home is a stylish kitchen featuring upgraded cabinetry, granite countertops, a gas cooktop, and a large center island—perfect for cooking, gathering, and entertaining. It opens into a comfortable living room with a gas fireplace and seamless flow throughout the main floor.
Step outside to your screened-in porch and saltwater pool, set in a beautifully landscaped backyard designed for low-maintenance enjoyment. Whether you're hosting friends or enjoying a quiet weekend, the outdoor space is ready for both.
The main-level primary suite offers comfort and privacy with tray ceilings, double vanities, and a spa-like bathroom. Upstairs features three spacious bedrooms, two full baths, a bonus room with Juliet balcony, and a built-in office nook—ideal for flexible living or work-from-home needs.
3-car garage with built-in storage
Smart irrigation system + whole-home water softener.
Zoned for top-rated Wilson County schools.
Low monthly HOA ($63).
Preferred lender credit of $7,500 is available.
$10,000. Closing Cost Credit.
Thoughtful design. Timeless finishes. Move-in ready. Come experience the perfect balance of comfort and convenience in one of Mount Juliet's premier neighborhoods.
Location
State TN
County Wilson County
Rooms
Main Level Bedrooms 2
Interior
Interior Features Ceiling Fan(s), Entrance Foyer, Extra Closets, Walk-In Closet(s), High Speed Internet
Heating Baseboard, Central, Electric, Natural Gas
Cooling Electric
Flooring Carpet, Wood, Tile
Fireplaces Number 1
Fireplace Y
Appliance Built-In Electric Oven, Cooktop, Dishwasher, Disposal, Microwave
Exterior
Garage Spaces 3.0
Pool In Ground
Utilities Available Electricity Available, Natural Gas Available, Water Available
Amenities Available Playground
View Y/N false
Roof Type Asphalt
Private Pool true
Building
Lot Description Cul-De-Sac
Story 3
Sewer STEP System
Water Private
Structure Type Brick
New Construction false
Schools
Elementary Schools Rutland Elementary
Middle Schools West Wilson Middle School
High Schools Wilson Central High School
Others
Senior Community false
Special Listing Condition Standard


Office Administrator | License ID: 266844
+1(615) 450-1819 | info@superiorrealtymgmt.com






