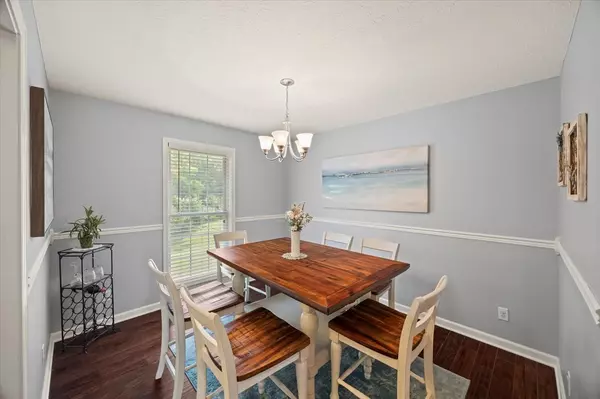3 Beds
2 Baths
1,786 SqFt
3 Beds
2 Baths
1,786 SqFt
Open House
Sun Aug 17, 2:30pm - 4:00pm
Key Details
Property Type Single Family Home
Sub Type Single Family Residence
Listing Status Active
Purchase Type For Sale
Square Footage 1,786 sqft
Price per Sqft $209
Subdivision Chestnut Creek Phii
MLS Listing ID 2946022
Bedrooms 3
Full Baths 2
HOA Y/N No
Year Built 1997
Annual Tax Amount $1,673
Lot Size 0.460 Acres
Acres 0.46
Lot Dimensions 100 X 200
Property Sub-Type Single Family Residence
Property Description
Location
State TN
County Putnam County
Rooms
Main Level Bedrooms 3
Interior
Heating Central
Cooling Central Air
Flooring Other
Fireplace N
Appliance Electric Oven, Electric Range, Dishwasher, Dryer, Microwave, Refrigerator, Washer
Exterior
Garage Spaces 2.0
Utilities Available Water Available
View Y/N false
Private Pool false
Building
Story 1
Sewer Public Sewer
Water Public
Structure Type Frame
New Construction false
Schools
Elementary Schools Prescott South Elementary
Middle Schools Prescott South Middle School
High Schools Cookeville High School
Others
Senior Community false
Special Listing Condition Standard

Office Administrator | License ID: 266844
+1(615) 450-1819 | info@superiorrealtymgmt.com






