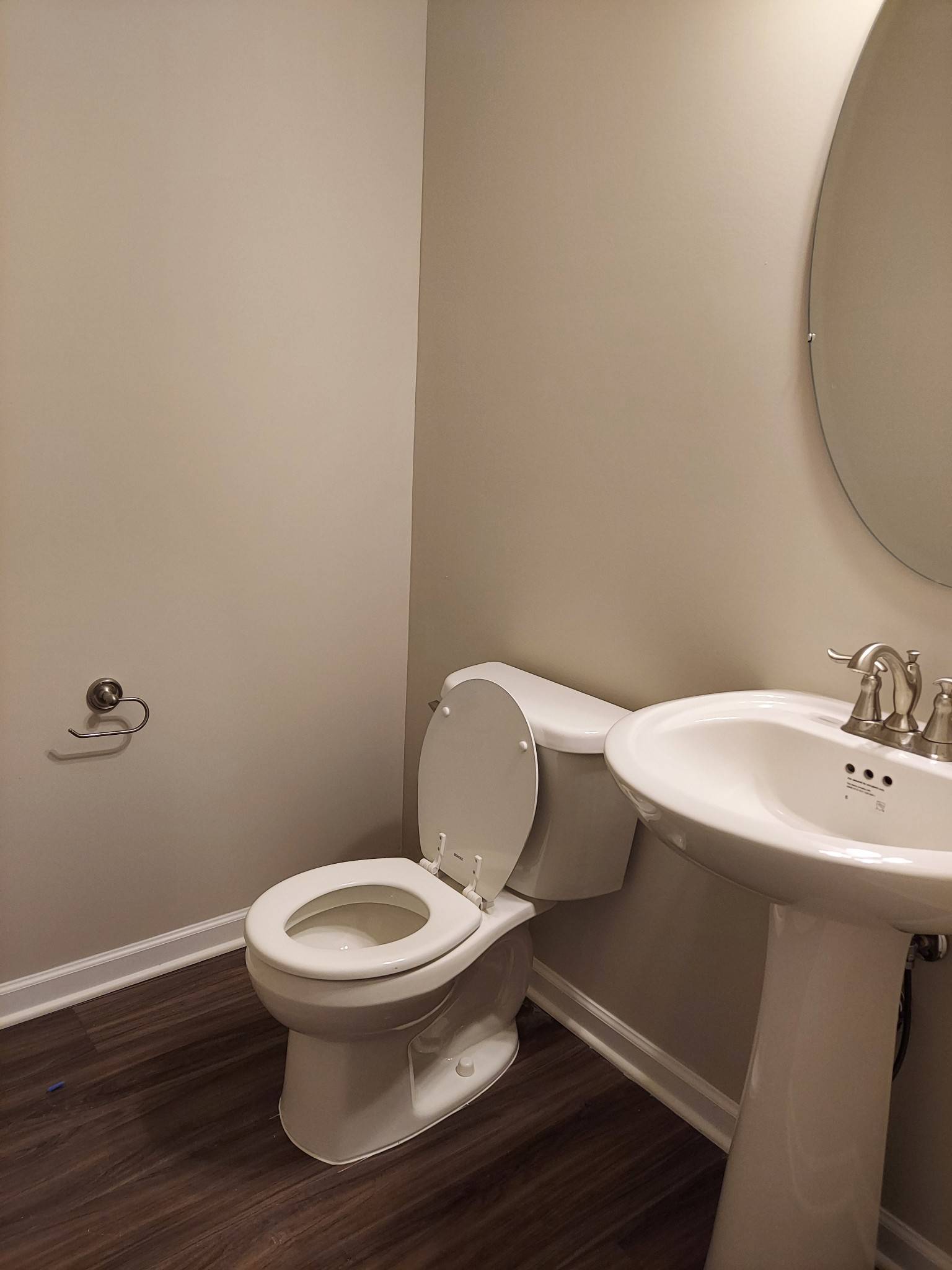3 Beds
4 Baths
1,709 SqFt
3 Beds
4 Baths
1,709 SqFt
Key Details
Property Type Townhouse
Sub Type Townhouse
Listing Status Active
Purchase Type For Rent
Square Footage 1,709 sqft
Subdivision Holland Ridge Villas
MLS Listing ID 2931679
Bedrooms 3
Full Baths 2
Half Baths 2
HOA Y/N No
Year Built 2021
Property Sub-Type Townhouse
Property Description
Location
State TN
County Rutherford County
Interior
Interior Features High Speed Internet
Heating Central, Electric
Cooling Ceiling Fan(s), Central Air, Electric
Fireplace N
Appliance Built-In Electric Oven, Electric Oven, Electric Range, Dishwasher, Disposal, ENERGY STAR Qualified Appliances, Ice Maker, Microwave, Refrigerator, Stainless Steel Appliance(s)
Exterior
Garage Spaces 2.0
Utilities Available Electricity Available, Water Available, Cable Connected
View Y/N false
Private Pool false
Building
Story 3
Sewer Public Sewer
Water Public
New Construction true
Schools
Elementary Schools Roy L Waldron Elementary
Middle Schools Lavergne Middle School
High Schools Lavergne High School

Office Administrator | License ID: 266844
+1(615) 450-1819 | info@superiorrealtymgmt.com






