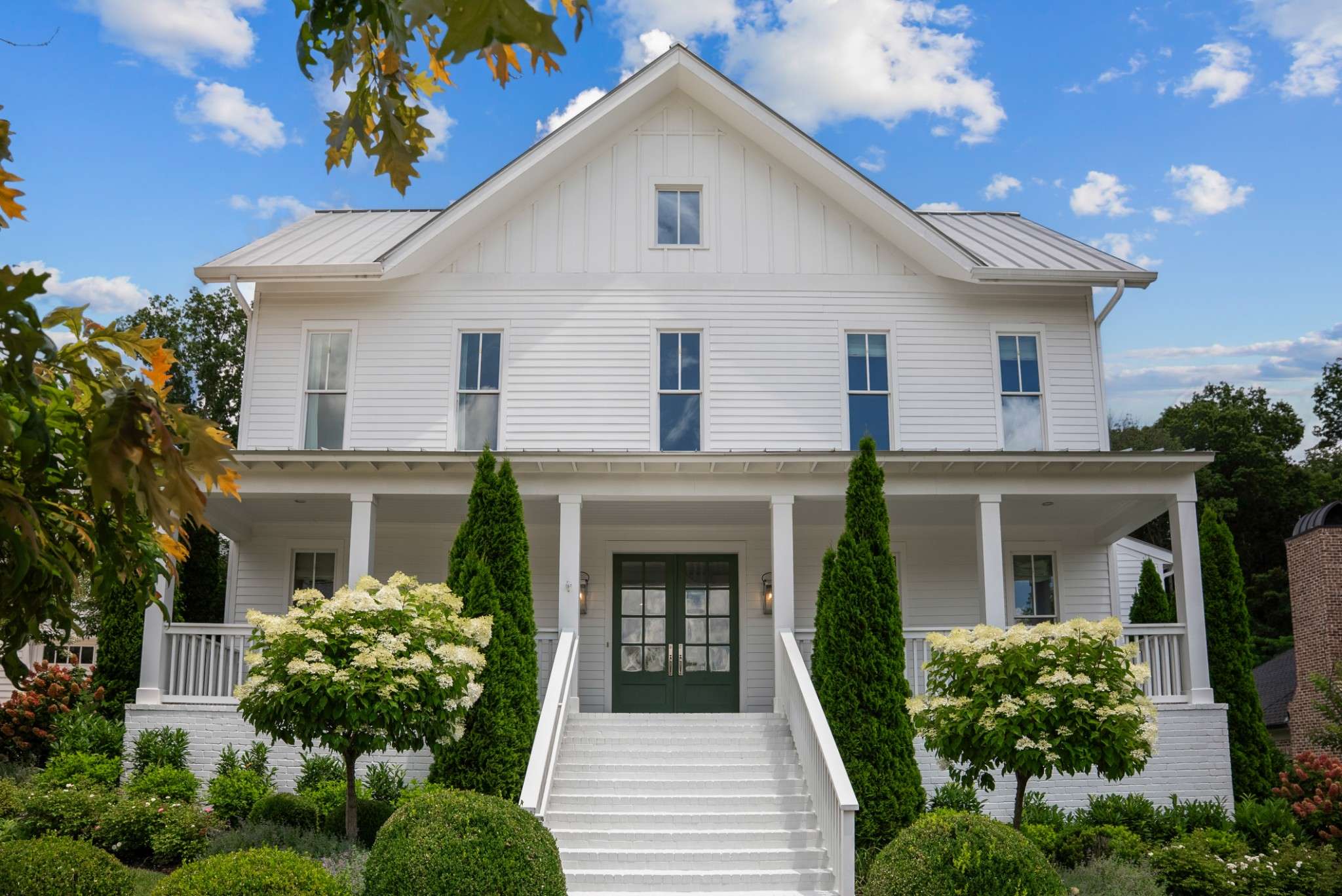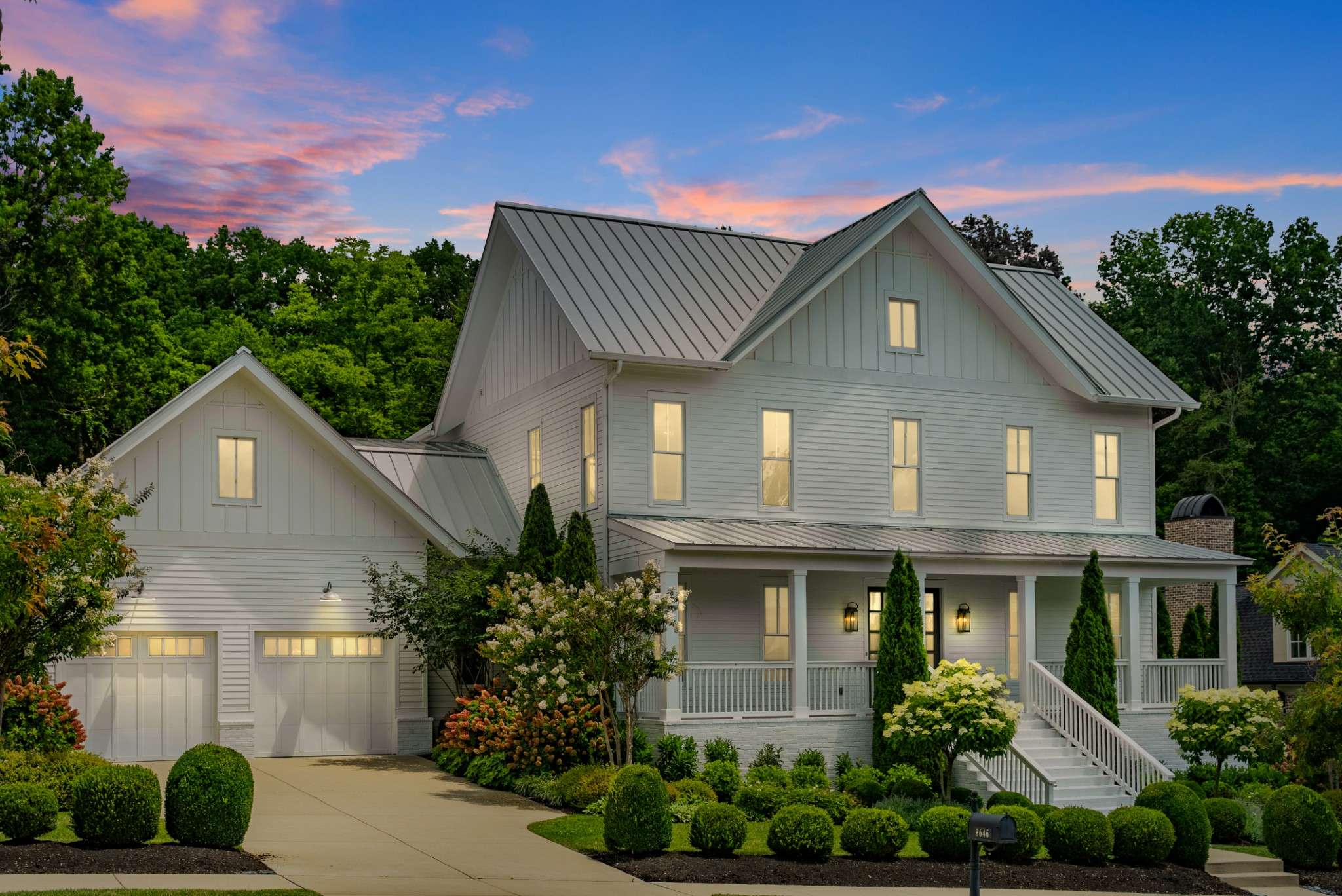5 Beds
5 Baths
4,746 SqFt
5 Beds
5 Baths
4,746 SqFt
OPEN HOUSE
Sat Jul 05, 2:00pm - 4:00pm
Key Details
Property Type Single Family Home
Sub Type Single Family Residence
Listing Status Active
Purchase Type For Sale
Square Footage 4,746 sqft
Price per Sqft $568
Subdivision The Grove
MLS Listing ID 2923383
Bedrooms 5
Full Baths 4
Half Baths 1
HOA Fees $368/mo
HOA Y/N Yes
Year Built 2017
Annual Tax Amount $6,008
Lot Size 0.440 Acres
Acres 0.44
Lot Dimensions 110 X 175
Property Sub-Type Single Family Residence
Property Description
Location
State TN
County Williamson County
Rooms
Main Level Bedrooms 1
Interior
Interior Features Extra Closets, Open Floorplan, Pantry, Walk-In Closet(s), Primary Bedroom Main Floor
Heating Central
Cooling Central Air
Flooring Wood, Tile
Fireplaces Number 1
Fireplace Y
Appliance Gas Oven, Dishwasher, Disposal, Microwave, Refrigerator, Stainless Steel Appliance(s), Water Purifier
Exterior
Garage Spaces 3.0
Pool In Ground
Utilities Available Water Available
Amenities Available Clubhouse, Dog Park, Fitness Center, Gated, Golf Course, Playground, Pool, Sidewalks, Tennis Court(s), Underground Utilities, Trail(s)
View Y/N false
Private Pool true
Building
Story 2
Sewer STEP System
Water Private
Structure Type Brick,Masonite
New Construction false
Schools
Elementary Schools College Grove Elementary
Middle Schools Fred J Page Middle School
High Schools Fred J Page High School
Others
Senior Community false
Special Listing Condition Standard

Office Administrator | License ID: 266844
+1(615) 450-1819 | info@superiorrealtymgmt.com






