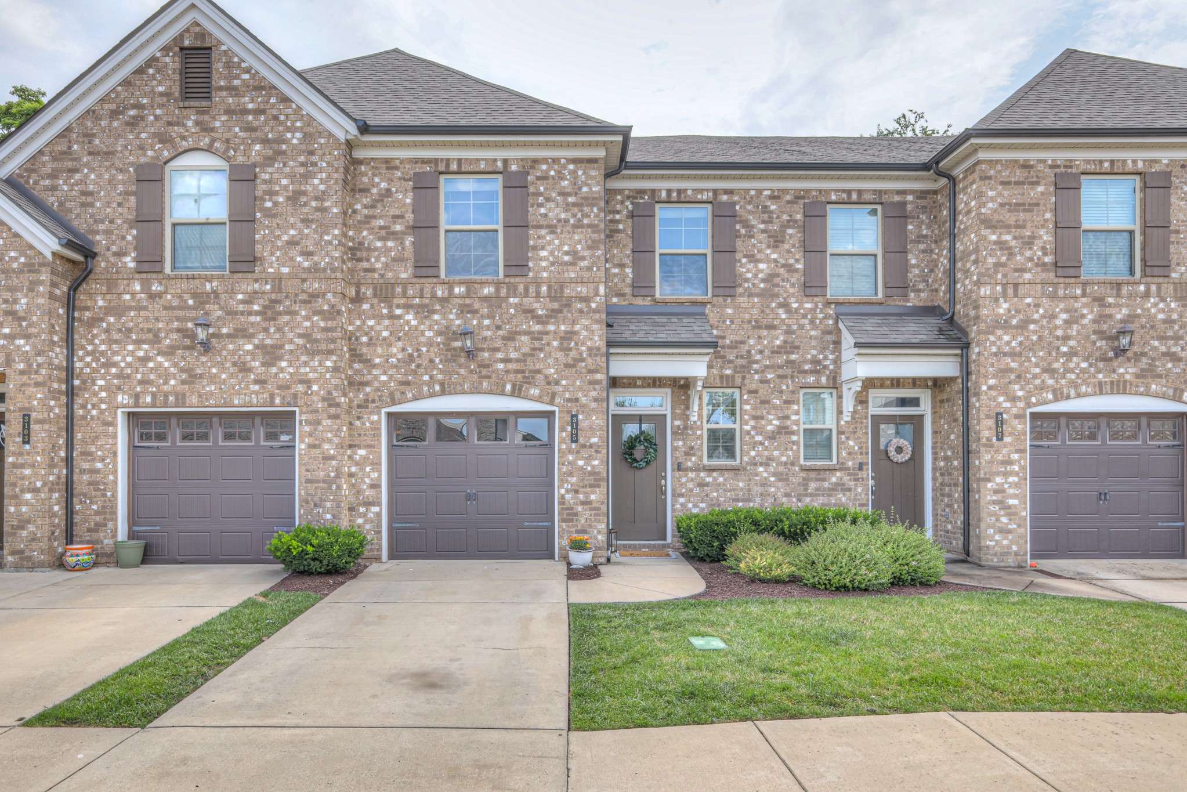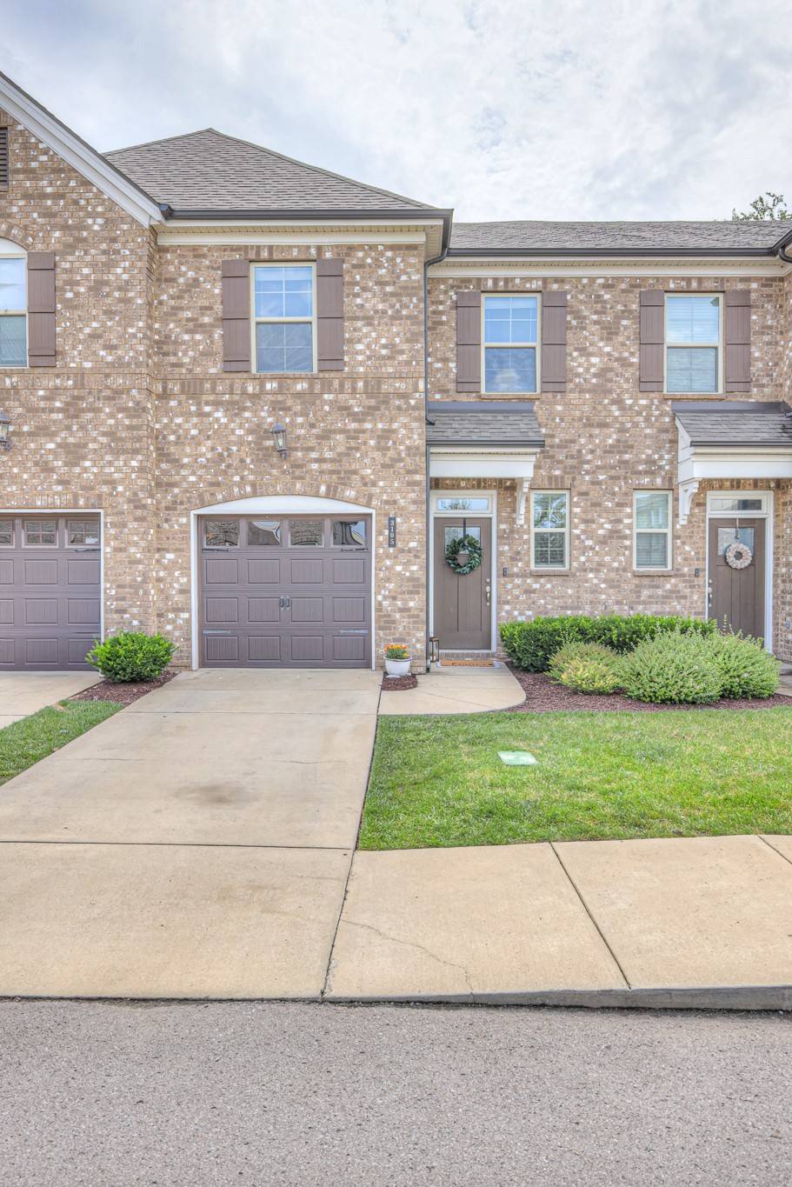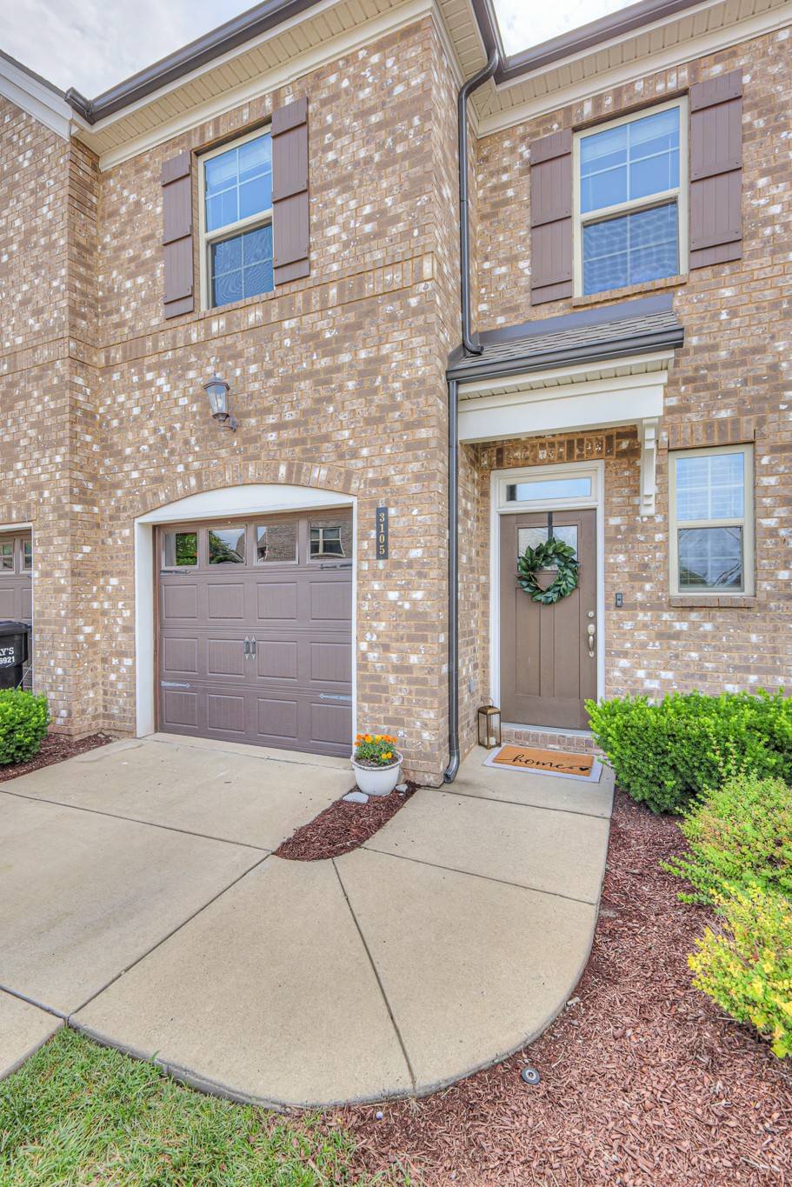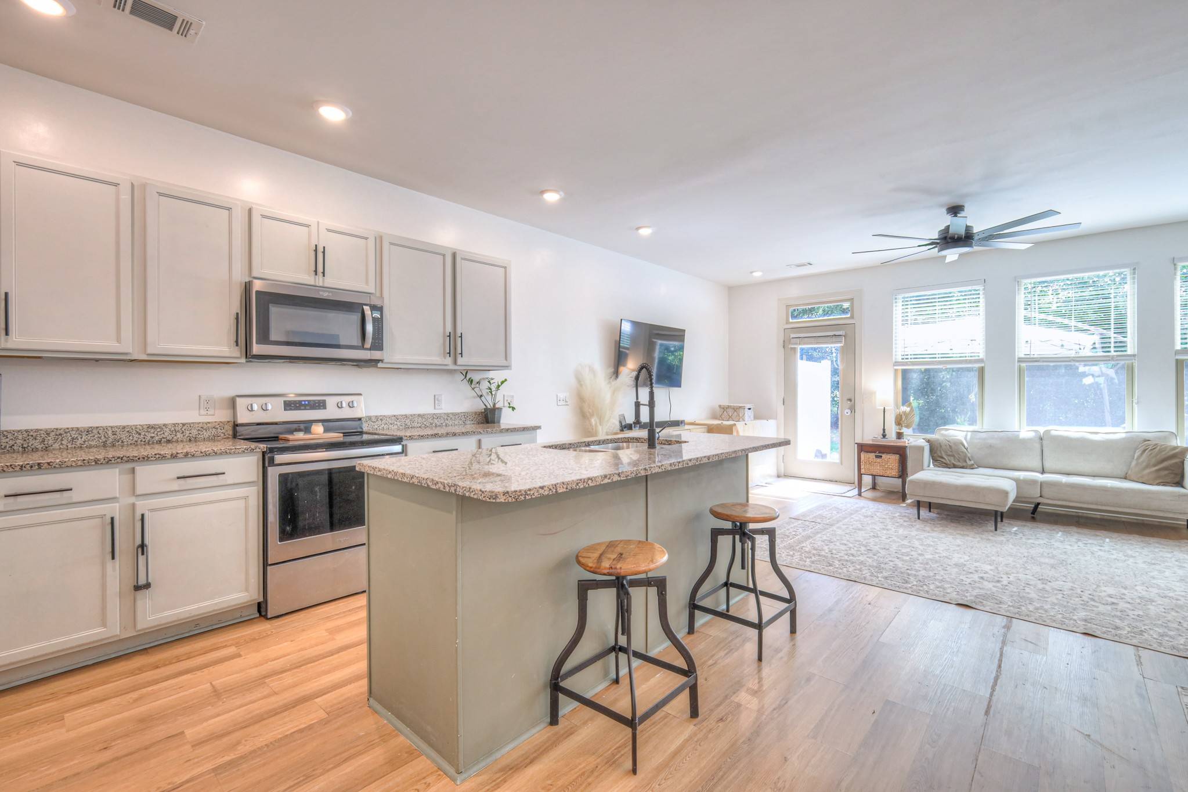3 Beds
3 Baths
1,734 SqFt
3 Beds
3 Baths
1,734 SqFt
Key Details
Property Type Townhouse
Sub Type Townhouse
Listing Status Active
Purchase Type For Sale
Square Footage 1,734 sqft
Price per Sqft $178
Subdivision Trinity Point Townhomes
MLS Listing ID 2921389
Bedrooms 3
Full Baths 2
Half Baths 1
HOA Fees $298/mo
HOA Y/N Yes
Year Built 2018
Annual Tax Amount $1,885
Property Sub-Type Townhouse
Property Description
Location
State TN
County Rutherford County
Interior
Interior Features Walk-In Closet(s)
Heating Central, Electric
Cooling Central Air, Electric
Flooring Carpet, Vinyl
Fireplace N
Appliance Dishwasher, Dryer, Microwave, Refrigerator, Washer, Electric Oven, Electric Range
Exterior
Garage Spaces 1.0
Utilities Available Electricity Available, Water Available
View Y/N false
Private Pool false
Building
Story 2
Sewer Public Sewer
Water Public
Structure Type Brick,Aluminum Siding
New Construction false
Schools
Elementary Schools Barfield Elementary
Middle Schools Rockvale Middle School
High Schools Rockvale High School
Others
HOA Fee Include Exterior Maintenance,Maintenance Grounds,Trash
Senior Community false
Special Listing Condition Standard

Office Administrator | License ID: 266844
+1(615) 450-1819 | info@superiorrealtymgmt.com






