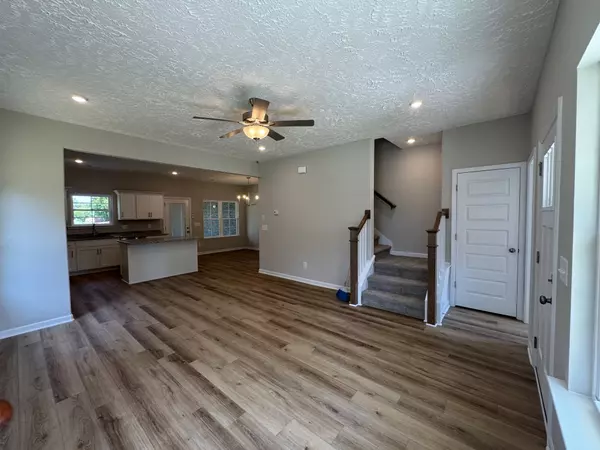
4 Beds
3 Baths
1,973 SqFt
4 Beds
3 Baths
1,973 SqFt
Open House
Wed Sep 10, 10:00am - 6:00pm
Thu Sep 11, 10:00am - 6:00pm
Sat Sep 13, 10:00am - 6:00pm
Wed Sep 17, 10:00am - 6:00pm
Key Details
Property Type Single Family Home
Sub Type Single Family Residence
Listing Status Active
Purchase Type For Sale
Square Footage 1,973 sqft
Price per Sqft $196
Subdivision Laurel View
MLS Listing ID 2920762
Bedrooms 4
Full Baths 2
Half Baths 1
HOA Y/N No
Year Built 2025
Property Sub-Type Single Family Residence
Property Description
Location
State TN
County Coffee County
Rooms
Main Level Bedrooms 1
Interior
Heating Central
Cooling Central Air
Flooring Carpet, Vinyl
Fireplace N
Appliance Electric Oven, Electric Range, Dishwasher, Disposal, Microwave
Exterior
Garage Spaces 2.0
Utilities Available Water Available
View Y/N false
Roof Type Shingle
Private Pool false
Building
Story 2
Sewer Public Sewer
Water Public
Structure Type Brick
New Construction true
Schools
Elementary Schools North Coffee Elementary
Middle Schools Coffee County Middle School
High Schools Coffee County Central High School
Others
Senior Community false
Special Listing Condition Standard


Office Administrator | License ID: 266844
+1(615) 450-1819 | info@superiorrealtymgmt.com






