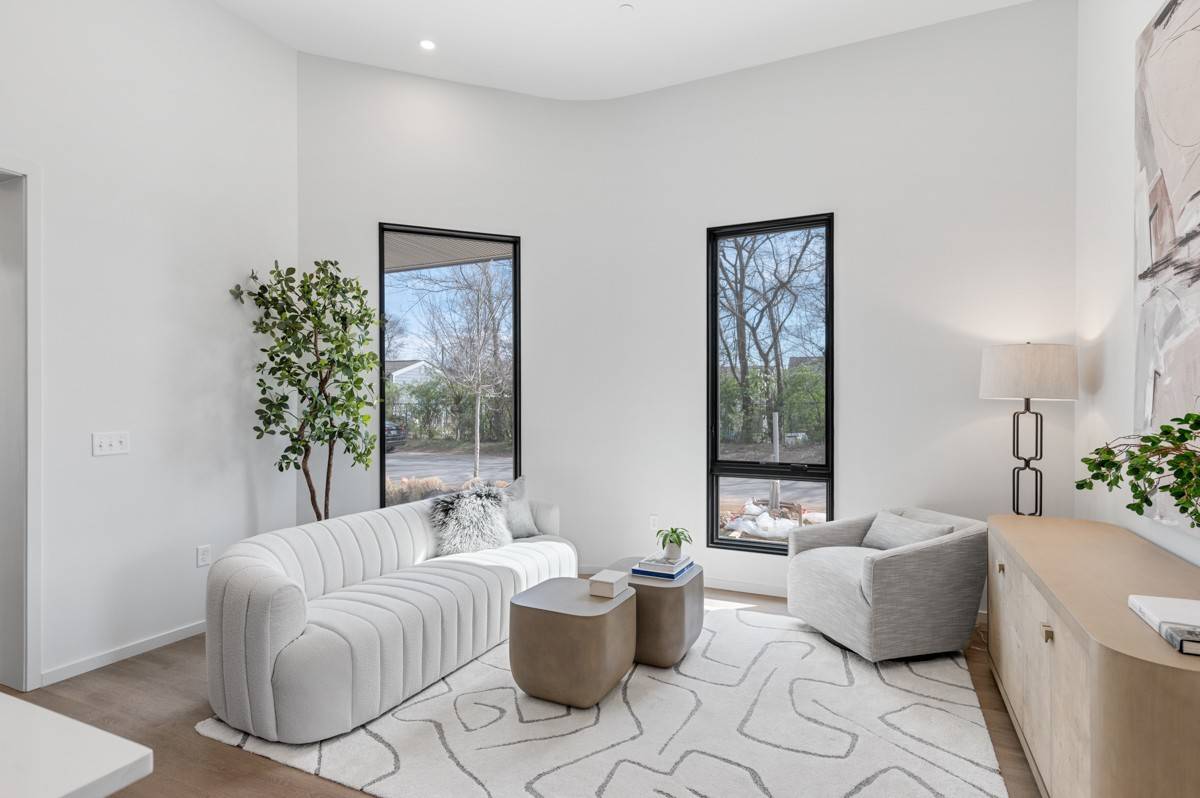2 Beds
2 Baths
1,254 SqFt
2 Beds
2 Baths
1,254 SqFt
OPEN HOUSE
Sun Jun 22, 2:00pm - 4:00pm
Key Details
Property Type Condo
Sub Type Flat Condo
Listing Status Active
Purchase Type For Sale
Square Footage 1,254 sqft
Price per Sqft $598
Subdivision Wedgewood Houston | Maslow
MLS Listing ID 2907820
Bedrooms 2
Full Baths 2
HOA Fees $363/mo
HOA Y/N Yes
Year Built 2023
Annual Tax Amount $2,684
Property Sub-Type Flat Condo
Property Description
Location
State TN
County Davidson County
Rooms
Main Level Bedrooms 2
Interior
Interior Features Primary Bedroom Main Floor
Heating Central, Electric
Cooling Central Air, Electric
Flooring Laminate, Tile
Fireplace N
Appliance Electric Oven, Built-In Gas Range, Dishwasher, Dryer, Refrigerator, Washer
Exterior
Utilities Available Electricity Available, Water Available
Amenities Available Fitness Center
View Y/N false
Private Pool false
Building
Story 1
Sewer Public Sewer
Water Public
Structure Type Fiber Cement
New Construction true
Schools
Elementary Schools Fall-Hamilton Elementary
Middle Schools Cameron College Preparatory
High Schools Glencliff High School
Others
HOA Fee Include Exterior Maintenance,Maintenance Grounds,Insurance,Trash
Senior Community false
Virtual Tour https://www.zillow.com/view-imx/d26ee093-4268-4929-8104-fbb6d602a67f?setAttribution=mls&wl=true&initialViewType=pano&utm_source=dashboard

Office Administrator | License ID: 266844
+1(615) 450-1819 | info@superiorrealtymgmt.com






