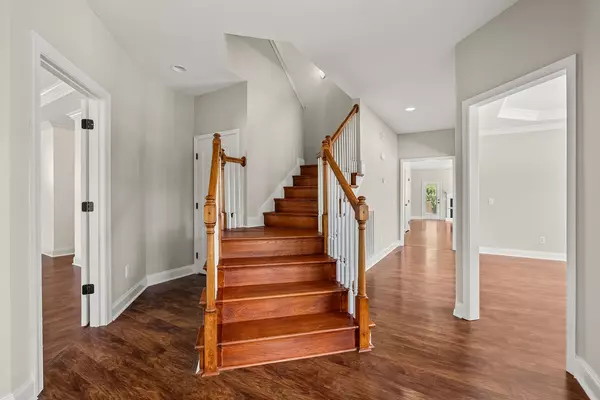
4 Beds
4 Baths
2,845 SqFt
4 Beds
4 Baths
2,845 SqFt
Key Details
Property Type Single Family Home
Sub Type Single Family Residence
Listing Status Active
Purchase Type For Sale
Square Footage 2,845 sqft
Price per Sqft $234
Subdivision Silver Springs Ph 1 Sec 1
MLS Listing ID 2898323
Bedrooms 4
Full Baths 3
Half Baths 1
HOA Fees $220/qua
HOA Y/N Yes
Year Built 2008
Annual Tax Amount $2,358
Lot Size 7,840 Sqft
Acres 0.18
Lot Dimensions 72.04 X 118.26 IRR
Property Sub-Type Single Family Residence
Property Description
Open floorplan with hardwood floors, upgraded lighting, and gas fireplace. First floor has primary suite with remodeled walk in shower. Three bedrooms upstairs on with it's own bathroom and there is a large bonus room area for home office or mancave. The back yard is semiprivate and deck re-enforced for potential hot tub. This small community has a community swimming pool, playground and walking trail. New flooring in Kitchen and new epoxy flooring applied in garage in June 2025.
Location
State TN
County Wilson County
Rooms
Main Level Bedrooms 1
Interior
Interior Features Open Floorplan, Pantry, Walk-In Closet(s), Kitchen Island
Heating Central
Cooling Central Air
Flooring Carpet
Fireplaces Number 1
Fireplace Y
Appliance Dishwasher, Disposal, Ice Maker, Microwave, Refrigerator
Exterior
Garage Spaces 2.0
Utilities Available Water Available, Cable Connected
Amenities Available Sidewalks, Trail(s)
View Y/N false
Roof Type Shingle
Private Pool false
Building
Story 2
Sewer Public Sewer
Water Public
Structure Type Frame
New Construction false
Schools
Elementary Schools West Elementary
Middle Schools West Wilson Middle School
High Schools Mt. Juliet High School
Others
Senior Community false
Special Listing Condition Standard


Office Administrator | License ID: 266844
+1(615) 450-1819 | info@superiorrealtymgmt.com






