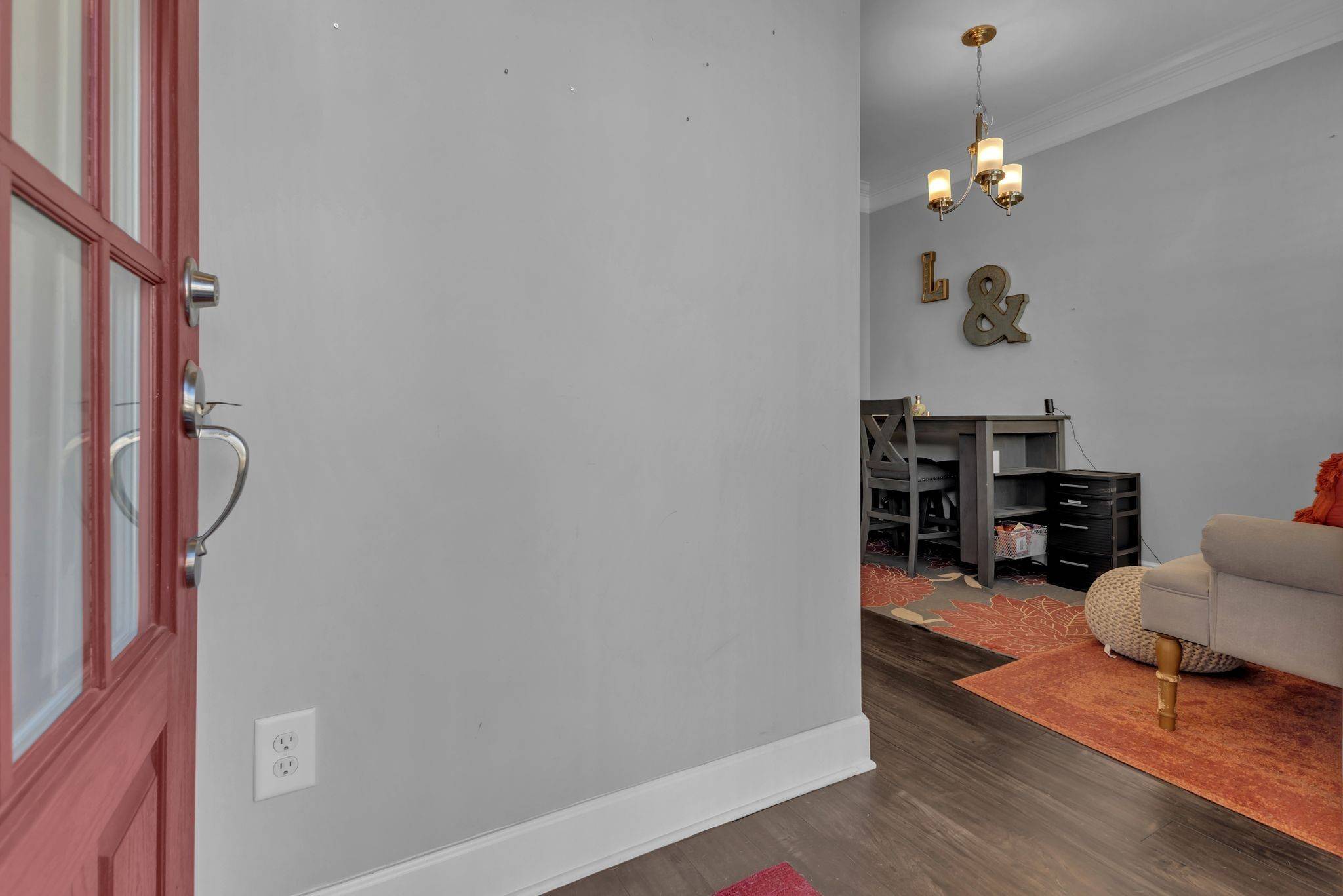2 Beds
3 Baths
1,364 SqFt
2 Beds
3 Baths
1,364 SqFt
Key Details
Property Type Single Family Home
Sub Type Zero Lot Line
Listing Status Active
Purchase Type For Sale
Square Footage 1,364 sqft
Price per Sqft $262
Subdivision Burkitt Commons
MLS Listing ID 2867052
Bedrooms 2
Full Baths 2
Half Baths 1
HOA Fees $185/mo
HOA Y/N Yes
Year Built 2019
Annual Tax Amount $2,068
Lot Size 871 Sqft
Acres 0.02
Lot Dimensions 16 X 58
Property Sub-Type Zero Lot Line
Property Description
Location
State TN
County Davidson County
Interior
Heating Central
Cooling Central Air
Flooring Carpet, Laminate, Tile
Fireplace N
Appliance Dishwasher, Disposal, Microwave, Refrigerator, Electric Oven, Electric Range
Exterior
Garage Spaces 2.0
Utilities Available Water Available
Amenities Available Dog Park, Sidewalks
View Y/N false
Roof Type Asphalt
Private Pool false
Building
Lot Description Zero Lot Line
Story 3
Sewer Public Sewer
Water Public
Structure Type Fiber Cement,Brick
New Construction false
Schools
Elementary Schools Henry C. Maxwell Elementary
Middle Schools Thurgood Marshall Middle
High Schools Cane Ridge High School
Others
HOA Fee Include Exterior Maintenance,Maintenance Grounds,Trash
Senior Community false
Special Listing Condition Standard

Office Administrator | License ID: 266844
+1(615) 450-1819 | info@superiorrealtymgmt.com






