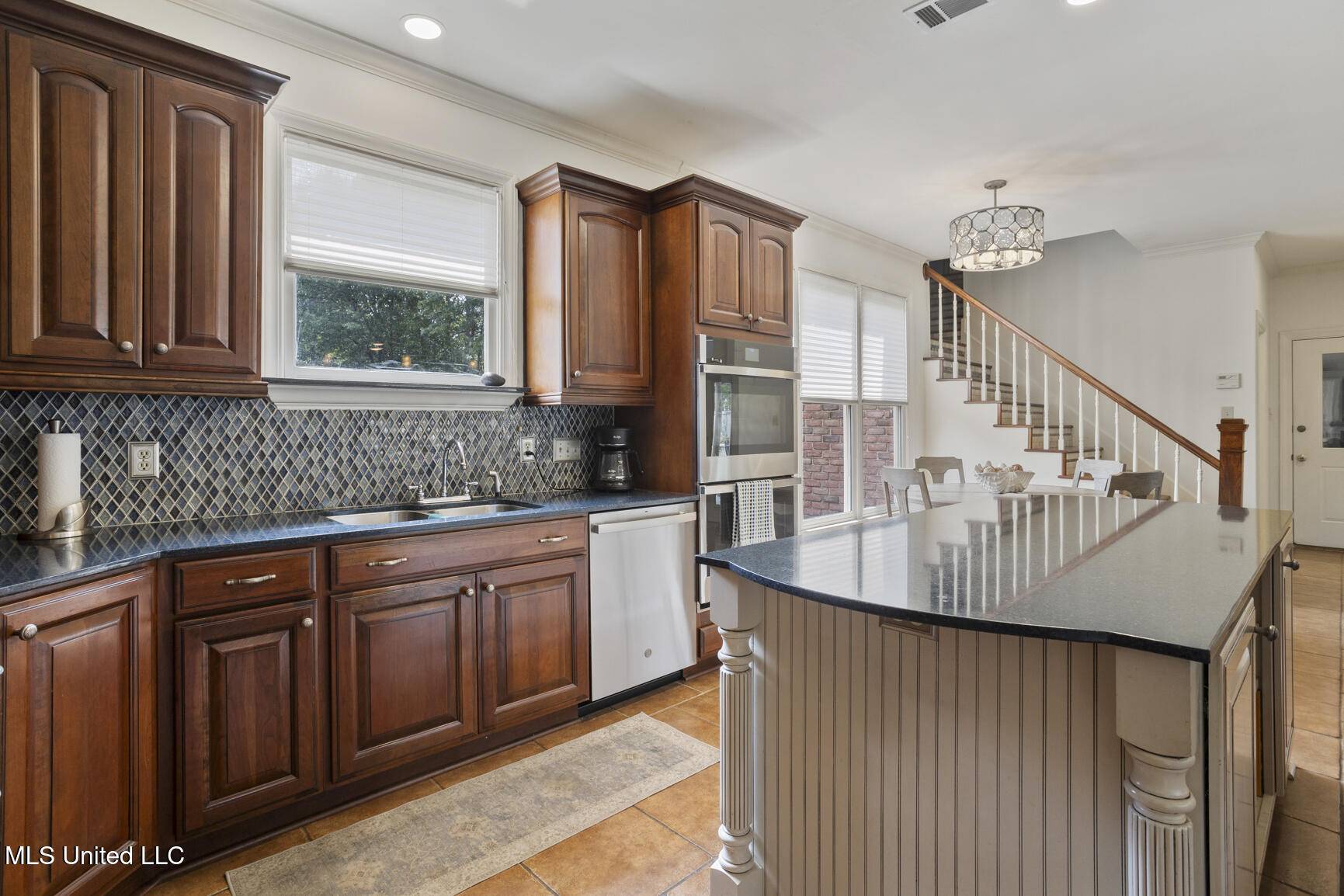4 Beds
5 Baths
3,402 SqFt
4 Beds
5 Baths
3,402 SqFt
Key Details
Property Type Single Family Home
Sub Type Single Family Residence
Listing Status Active
Purchase Type For Sale
Square Footage 3,402 sqft
Price per Sqft $179
Subdivision Dinsmor
MLS Listing ID 4100445
Style Traditional
Bedrooms 4
Full Baths 3
Half Baths 2
HOA Y/N Yes
Year Built 1992
Annual Tax Amount $3,145
Lot Size 0.420 Acres
Acres 0.42
Property Sub-Type Single Family Residence
Source MLS United
Property Description
nestled in a quiet cul-de-sac. It would be hard to find a better lot and loation in Dinsmor. Private fenced backyard with access to the tree shaded walking trail. Four spacious bedrooms, three full baths, and two half baths with ample space for family and guests. The main bedroom suite is conveniently found on the main floor, offering privacy and convenience.
The interior boasts formal dining and living rooms, ideal for entertaining, and a large bonus room perfect for a playroom, office, or media space. Step outside to 1800 sg ft of outdoor living space, your personal oasis featuring a 20 x 40 gunite pool with fountain wall, a fully equipped outdoor grill area, and a huge, covered porch—ideal for year- round enjoyment. Other highlights include extensive landscaping, circular driveway, a side entry full 3-car garage, and proximity to neighborhood walking trails, a community clubhouse with pool, tennis and pickle ballcourts, shopping, the Natchez Trace, and convenient interstate access. This home is a must-see!
Location
State MS
County Madison
Community Clubhouse, Hiking/Walking Trails, Pool
Rooms
Other Rooms Covered Arena, Pergola
Interior
Interior Features Bookcases, Breakfast Bar, Crown Molding, Double Vanity, Entrance Foyer, High Ceilings, Kitchen Island, Primary Downstairs, Soaking Tub, Storage, Walk-In Closet(s)
Heating Central, Natural Gas
Cooling Ceiling Fan(s), Central Air, Electric
Flooring Tile, Wood
Fireplaces Type Gas Log, Living Room
Fireplace Yes
Window Features Blinds,Insulated Windows
Appliance Cooktop, Dishwasher, Disposal, Double Oven
Laundry Inside, Main Level
Exterior
Exterior Feature Private Yard
Parking Features Attached, Driveway, Garage Door Opener, Garage Faces Side, Circular Driveway, Concrete
Garage Spaces 3.0
Pool Gunite
Community Features Clubhouse, Hiking/Walking Trails, Pool
Utilities Available Cable Available, Electricity Connected, Natural Gas Connected, Sewer Connected, Water Connected
Roof Type Architectural Shingles
Porch Front Porch, Patio, Slab
Garage Yes
Private Pool Yes
Building
Lot Description Cul-De-Sac, Landscaped
Foundation Slab
Sewer Public Sewer
Water Public
Architectural Style Traditional
Level or Stories Two
Structure Type Private Yard
New Construction No
Schools
Elementary Schools Highland
Middle Schools Olde Towne
High Schools Ridgeland
Others
HOA Fee Include Management,Pool Service,Other
Tax ID 071g-26a-093-00-00

Office Administrator | License ID: 266844
+1(615) 450-1819 | info@superiorrealtymgmt.com






