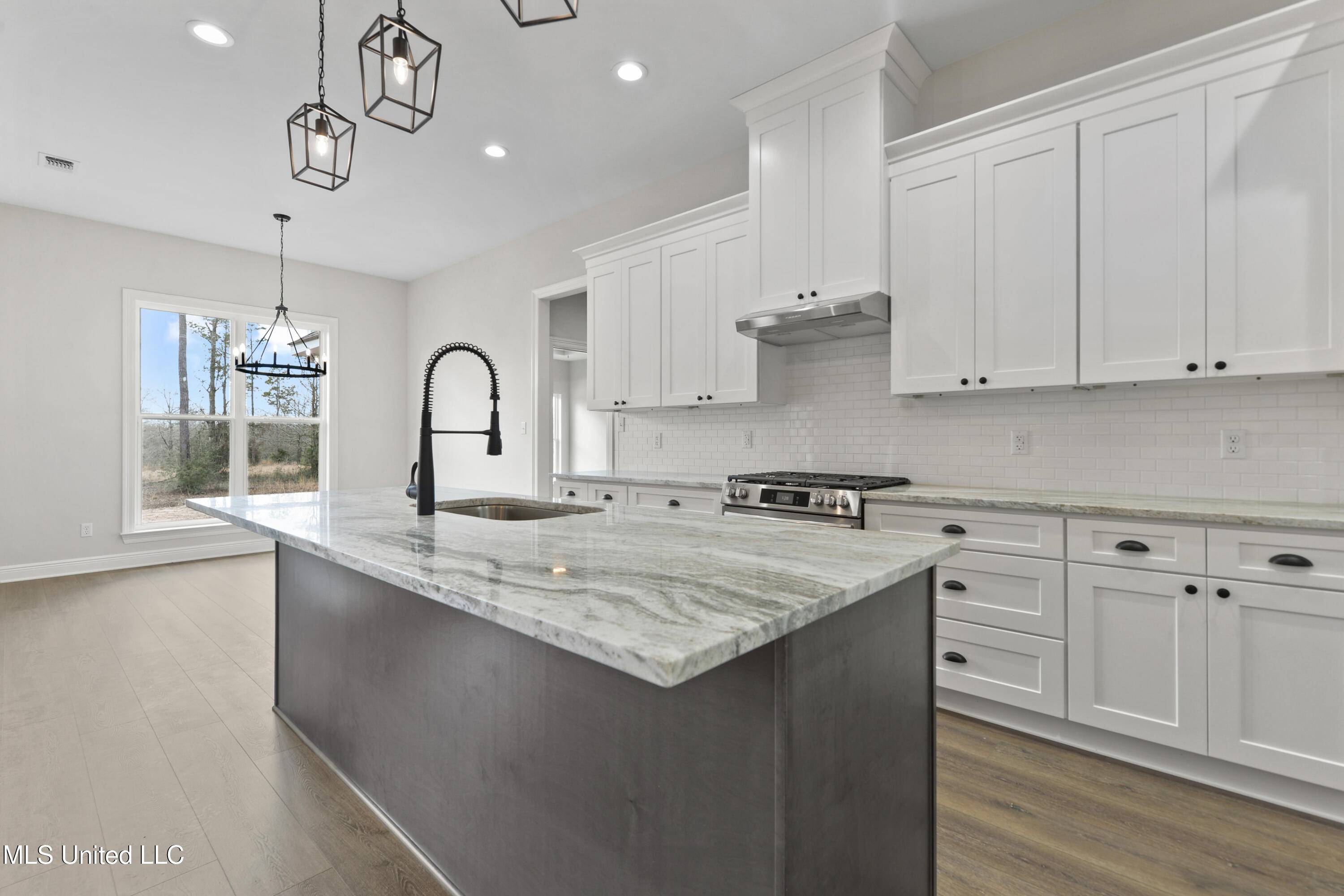Superior Realty & Management
Superior Realty & Management
info@superiorrealtymgmt.com +1(615) 450-18194 Beds
2 Baths
2,250 SqFt
4 Beds
2 Baths
2,250 SqFt
Key Details
Property Type Single Family Home
Sub Type Single Family Residence
Listing Status Pending
Purchase Type For Sale
Square Footage 2,250 sqft
Price per Sqft $177
Subdivision Serenity
MLS Listing ID 4096673
Style Traditional
Bedrooms 4
Full Baths 2
Year Built 2024
Annual Tax Amount $190
Lot Size 1.180 Acres
Acres 1.18
Property Sub-Type Single Family Residence
Source MLS United
Property Description
Location
State MS
County Pearl River
Direction Take Hwy 11 North to Bell Tower Parkway. Turn right and follow through Wildwood until you reach Serenity. Home is the 3rd home on the right.
Interior
Interior Features Built-in Features, Ceiling Fan(s), Double Vanity, Entrance Foyer, Granite Counters, High Speed Internet, Kitchen Island, Low Flow Plumbing Fixtures, Natural Woodwork, Open Floorplan, Pantry, Recessed Lighting, Soaking Tub, Tray Ceiling(s), Walk-In Closet(s), Wired for Data
Heating Central, Electric, ENERGY STAR Qualified Equipment
Cooling Ceiling Fan(s), Central Air, Electric, Exhaust Fan, Heat Pump
Flooring Laminate
Fireplaces Type Electric, Living Room
Fireplace Yes
Window Features Double Pane Windows,ENERGY STAR Qualified Windows,Insulated Windows,Screens
Appliance ENERGY STAR Qualified Appliances, Free-Standing Gas Range, Gas Water Heater, Self Cleaning Oven, Stainless Steel Appliance(s), Tankless Water Heater, Vented Exhaust Fan
Laundry Laundry Room
Exterior
Parking Features Garage Door Opener, Garage Faces Front, Concrete
Garage Spaces 572.0
Utilities Available Cable Available, Electricity Connected, Propane Connected, Sewer Connected, Water Connected
Waterfront Description None
Roof Type Architectural Shingles
Porch Rear Porch
Garage No
Private Pool No
Building
Foundation Slab
Sewer Septic Tank
Water Community
Architectural Style Traditional
Level or Stories One
New Construction Yes
Others
Tax ID 5-16-3-08-000-000-0232

Office Administrator | License ID: 266844
+1(615) 450-1819 | info@superiorrealtymgmt.com






