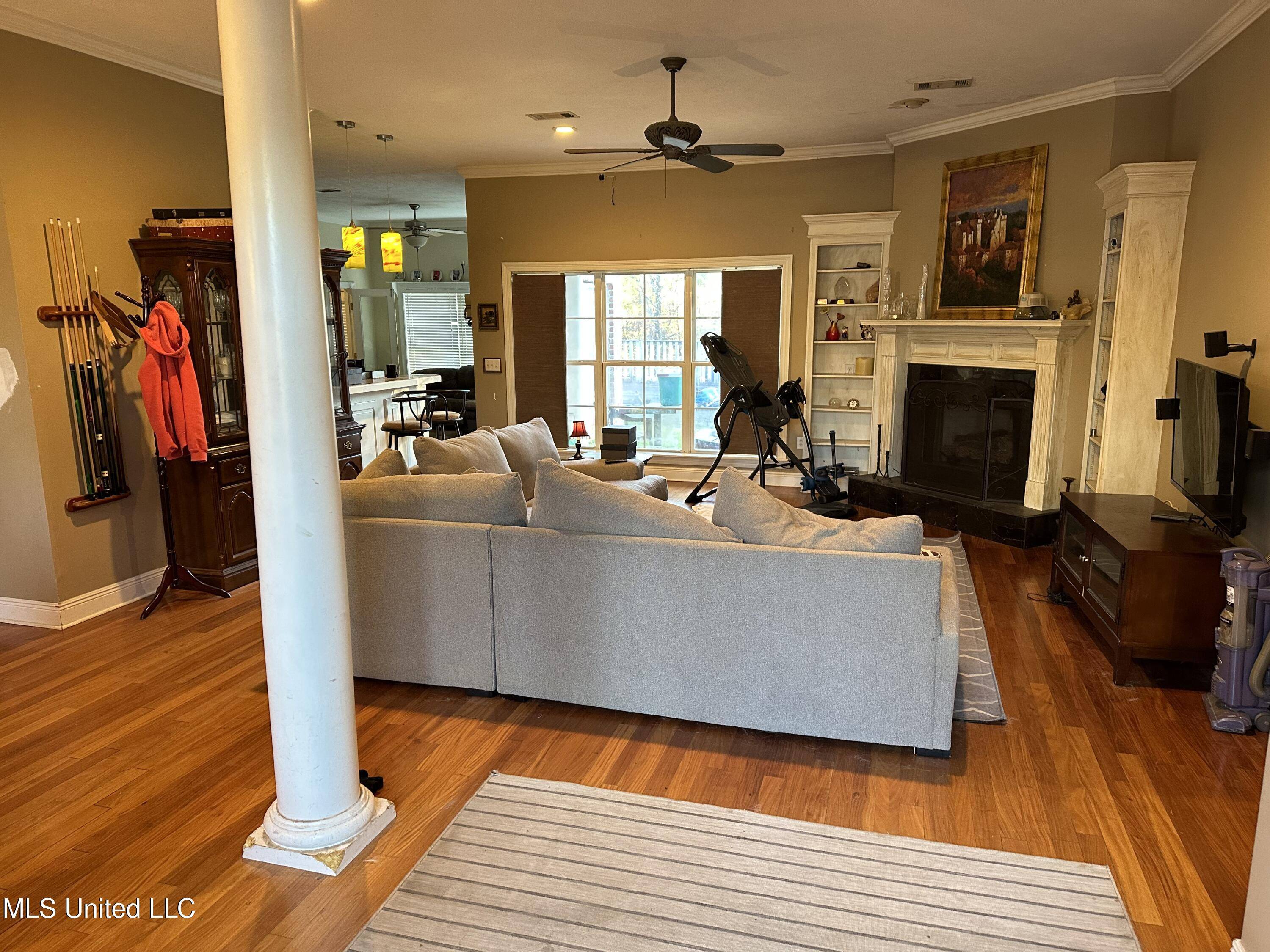5 Beds
4 Baths
3,908 SqFt
5 Beds
4 Baths
3,908 SqFt
Key Details
Property Type Single Family Home
Sub Type Single Family Residence
Listing Status Pending
Purchase Type For Sale
Square Footage 3,908 sqft
Price per Sqft $100
Subdivision Bridlewood
MLS Listing ID 4067254
Style Traditional
Bedrooms 5
Full Baths 4
Year Built 2000
Annual Tax Amount $3,649
Lot Size 1.000 Acres
Acres 1.0
Property Sub-Type Single Family Residence
Source MLS United
Property Description
Location
State MS
County Rankin
Interior
Interior Features Bar, Built-in Features, Ceiling Fan(s), Crown Molding, Double Vanity, Eat-in Kitchen, Entrance Foyer, High Ceilings, Soaking Tub, Breakfast Bar, Kitchen Island
Heating Central, Fireplace(s), Hot Water
Cooling Ceiling Fan(s), Central Air
Flooring Carpet, Ceramic Tile, Tile, Wood
Fireplaces Type Living Room
Fireplace Yes
Window Features Aluminum Frames
Appliance Cooktop, Dishwasher, Disposal, Exhaust Fan, Oven
Laundry Electric Dryer Hookup, Laundry Room, Lower Level, Main Level, Multiple Locations, Sink, Upper Level, Washer Hookup
Exterior
Exterior Feature Lighting
Parking Features Circular Driveway, Covered, Driveway, Garage Faces Side, Golf Cart Garage, Direct Access, Concrete
Garage Spaces 2.0
Utilities Available Cable Connected, Electricity Connected, Natural Gas Available, Sewer Connected, Water Connected
Roof Type Architectural Shingles
Porch Deck
Garage No
Building
Lot Description Few Trees, Rectangular Lot, Sloped
Foundation Slab
Sewer Public Sewer
Water Public
Architectural Style Traditional
Level or Stories Two
Structure Type Lighting
New Construction No
Schools
Elementary Schools Flowood
Middle Schools Northwest Rankin
High Schools Northwest Rankin
Others
Tax ID G11-000160-00500

Office Administrator | License ID: 266844
+1(615) 450-1819 | info@superiorrealtymgmt.com






